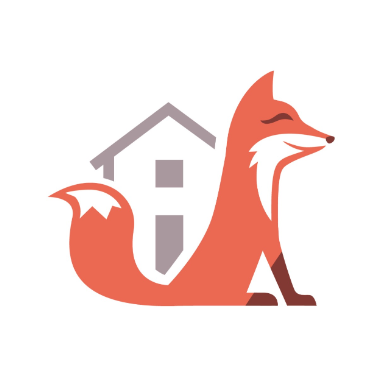
5444 Quail Hollow Way Westerville, OH 43082
4 Beds
4.5 Baths
3,167 SqFt
UPDATED:
Key Details
Property Type Single Family Home, Vacant Land
Sub Type Single Family Residence
Listing Status Pending
Purchase Type For Sale
Square Footage 3,167 sqft
Price per Sqft $277
Subdivision Highland Lakes
MLS Listing ID 225031351
Style Traditional,Modern
Bedrooms 4
Full Baths 4
HOA Fees $375/ann
HOA Y/N Yes
Year Built 1998
Annual Tax Amount $12,668
Lot Size 0.470 Acres
Lot Dimensions 0.47
Property Sub-Type Single Family Residence
Source Columbus and Central Ohio Regional MLS
Property Description
This thoughtfully updated four-bedroom, five-bath home offers over 4,600 square feet of versatile living space designed for both comfort and connection. Freshly painted in warm Sherwin-Williams neutrals, the interior blends timeless style with modern touches. The heart of the home is a spacious kitchen featuring Carrera white countertops, soft gray cabinetry with gold hardware, and an adjoining hearth room with a cozy fireplace—perfect for relaxed mornings or evening gatherings. A large picture window overlooks the private backyard, bringing in natural light and beautiful views.
The main level features hardwood floors, two fireplaces, and in a mixed layout of bright and open but additional spaces like a library/study, 1st floor office ideal for entertaining or relaxing. Upstairs, each of the three bedrooms includes its own full bath, with the primary suite offering two closets and a large master bath with stand alone tub and a large shower. The finished lower level expands your living space with a generous rec room, built-in bar, theater room, fourth bedroom with en-suite bath, and ample storage.
Step outside to a 1,100-square-foot deck that invites outdoor living, all set on a tranquil half-acre wooded lot. A fire pit nestled in a treed peninsula offers views of the Westerville Reservoir, just moments from Lakes Country Club.
Location
State OH
County Delaware
Community Highland Lakes
Area 0.47
Direction Highland Lakes Blvd to Lake Shore Ave to Quail Hollow Way.
Rooms
Other Rooms None
Dining Room No
Interior
Equipment No
Laundry No Laundry Rooms
Exterior
Parking Features Attached Garage, Side Load
Garage Spaces 3.0
Garage Description 3.0
Total Parking Spaces 3
Garage Yes
Building
Level or Stories Two
Schools
High Schools Westerville Csd 2514 Fra Co.
School District Westerville Csd 2514 Fra Co.
Others
Tax ID 317-324-11-036-000






