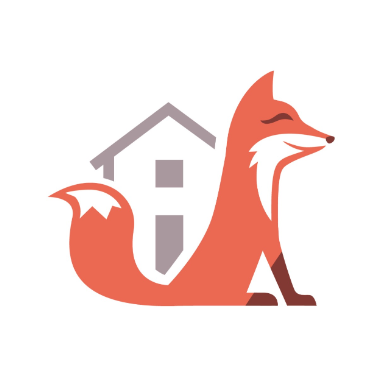
644 Vancouver Drive Westerville, OH 43081
3 Beds
2.5 Baths
2,246 SqFt
Open House
Fri Sep 12, 5:00pm - 7:00pm
Sun Sep 14, 1:00pm - 3:00pm
UPDATED:
Key Details
Property Type Single Family Home, Vacant Land
Sub Type Single Family Residence
Listing Status Coming Soon
Purchase Type For Sale
Square Footage 2,246 sqft
Price per Sqft $178
Subdivision Huber Village
MLS Listing ID 225034515
Style Split Level
Bedrooms 3
Full Baths 2
HOA Y/N No
Year Built 1977
Annual Tax Amount $6,377
Lot Size 0.300 Acres
Lot Dimensions 0.3
Property Sub-Type Single Family Residence
Source Columbus and Central Ohio Regional MLS
Property Description
Location
State OH
County Franklin
Community Huber Village
Area 0.3
Direction Traveling North on N State Street turn right onto Huber Village Blvd., turn left onto Vancouver Drive. The home will be on your right.
Rooms
Other Rooms Dining Room, Eat Space/Kit, Family Rm/Non Bsmt, 4-season Room - Heated, Living Room, Rec Rm/Bsmt
Basement Crawl Space
Dining Room Yes
Interior
Interior Features Central Vacuum
Heating Heat Pump
Cooling Central Air
Fireplaces Type Wood Burning, One
Equipment Yes
Fireplace Yes
Laundry LL Laundry
Exterior
Parking Features Garage Door Opener, Attached Garage, Side Load, On Street
Garage Spaces 2.0
Garage Description 2.0
Total Parking Spaces 2
Garage Yes
Building
Level or Stories Quad-Level
Schools
High Schools Westerville Csd 2514 Fra Co.
School District Westerville Csd 2514 Fra Co.
Others
Tax ID 080-004990






