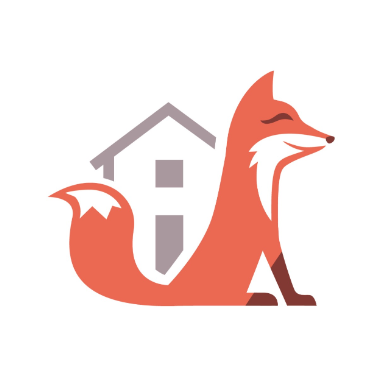
1462 Lovingston Way Sunbury, OH 43074
4 Beds
4.5 Baths
2,914 SqFt
UPDATED:
Key Details
Property Type Single Family Home, Vacant Land
Sub Type Single Family Residence
Listing Status Coming Soon
Purchase Type For Sale
Square Footage 2,914 sqft
Price per Sqft $305
Subdivision Northstar
MLS Listing ID 225035208
Style Traditional
Bedrooms 4
Full Baths 4
HOA Fees $350/ann
HOA Y/N Yes
Year Built 2015
Annual Tax Amount $11,912
Lot Size 0.340 Acres
Lot Dimensions 0.34
Property Sub-Type Single Family Residence
Source Columbus and Central Ohio Regional MLS
Property Description
The interior boasts upscale finishes throughout including designer lighting, custom trim work, and an open layout that blends sophistication with everyday comfort. The chef's Kitchen flows seamlessly into bright Living and Dining areas, making it ideal for entertaining. A private first-floor Office and well-appointed Primary Bedroom Suite offers space and flexibility for modern living. The finished lower level is a true extension of the home, featuring a full Bedroom and Bath, a Movie Room with wet bar, a cedar closet, generous storage, and egress windows for convenience. Upstairs are two additional Bed Rm Suites and a loft for relaxation or studies. Step outside to experience what sets this property apart: a $150,000+ custom backyard oasis. Enjoy gatherings under the expansive pergola with outdoor kitchen, stone fireplace, and dining area. Unwind beside the dual fountains and tranquil seating areas, surrounded by professional landscaping designed for beauty and privacy. Whether hosting summer parties or savoring quiet evenings, this backyard was built to impress. Additional features include a 3-car Garage, impeccable maintenance, and a location in the Northstar luxury community, one of Sunbury's most desirable locations with an award-winning golf course, clubhouse, trails, and easy access to shopping, dining, and highways. More than a home—it's a lifestyle. Don't miss your opportunity to own this one-of-a-kind property.
Location
State OH
County Delaware
Community Northstar
Area 0.34
Direction 71 North to 36/37 exit, head east to Wilson, turn north and follow to Kenley subdivision and Lovingston Way
Rooms
Other Rooms 1st Floor Primary Suite, Bonus Room, Den/Home Office - Non Bsmt, Dining Room, Eat Space/Kit, Family Rm/Non Bsmt, Great Room, Loft, Rec Rm/Bsmt
Basement Egress Window(s), Full
Dining Room Yes
Interior
Interior Features Garden/Soak Tub
Heating Forced Air
Cooling Central Air
Fireplaces Type One, Gas Log
Equipment Yes
Fireplace Yes
Laundry 1st Floor Laundry
Exterior
Parking Features Garage Door Opener, Attached Garage, Side Load
Garage Spaces 3.0
Garage Description 3.0
Total Parking Spaces 3
Garage Yes
Building
Lot Description Golf CRS Lot
Level or Stories Two
Schools
High Schools Big Walnut Lsd 2101 Del Co.
School District Big Walnut Lsd 2101 Del Co.
Others
Tax ID 417-210-04-025-000






