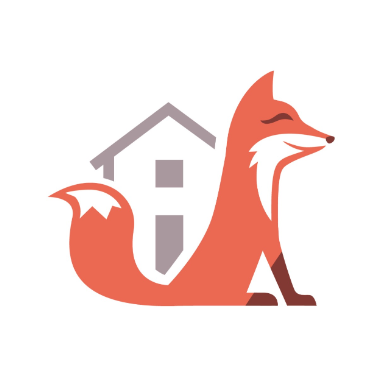
4434 Butler Farms Drive Columbus, OH 43207
6 Beds
3.5 Baths
2,838 SqFt
Open House
Sun Oct 05, 11:00am - 1:00pm
UPDATED:
Key Details
Property Type Single Family Home, Vacant Land
Sub Type Single Family Residence
Listing Status Active
Purchase Type For Sale
Square Footage 2,838 sqft
Price per Sqft $175
Subdivision Butler Farms
MLS Listing ID 225036446
Style Traditional
Bedrooms 6
Full Baths 3
HOA Fees $100/qua
HOA Y/N Yes
Year Built 2017
Annual Tax Amount $7,183
Lot Size 9,147 Sqft
Lot Dimensions 0.21
Property Sub-Type Single Family Residence
Source Columbus and Central Ohio Regional MLS
Property Description
Location
State OH
County Franklin
Community Butler Farms
Area 0.21
Direction Lockbourne Rd to Butler Farms (GPS)
Rooms
Other Rooms Dining Room, Eat Space/Kit, Great Room
Basement Full
Dining Room Yes
Interior
Interior Features Garden/Soak Tub
Cooling Central Air
Fireplaces Type One
Equipment Yes
Fireplace Yes
Laundry 1st Floor Laundry, LL Laundry
Exterior
Parking Features Attached Garage
Garage Spaces 2.0
Garage Description 2.0
Total Parking Spaces 2
Garage Yes
Building
Level or Stories Two
Schools
High Schools Hamilton Lsd 2505 Fra Co.
School District Hamilton Lsd 2505 Fra Co.
Others
Tax ID 152-001898
Acceptable Financing Other, VA, FHA, Conventional
Listing Terms Other, VA, FHA, Conventional






