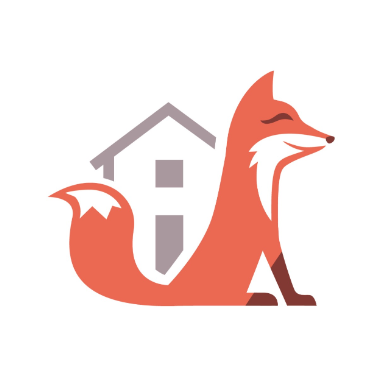
8304 Dolman Drive Powell, OH 43065
3 Beds
3.5 Baths
2,467 SqFt
Open House
Sun Sep 28, 12:00pm - 2:00pm
UPDATED:
Key Details
Property Type Condo
Sub Type Condominium
Listing Status Active
Purchase Type For Sale
Square Footage 2,467 sqft
Price per Sqft $238
Subdivision Lakes At Golf Village
MLS Listing ID 225036495
Bedrooms 3
Full Baths 3
HOA Fees $465/mo
HOA Y/N Yes
Year Built 2005
Annual Tax Amount $12,761
Property Sub-Type Condominium
Source Columbus and Central Ohio Regional MLS
Property Description
Location
State OH
County Delaware
Community Lakes At Golf Village
Direction Lakes at Golf Village in on the northwest corner of Sawmill Parkway and Rutherford Road. Main entrance is off of Sawmill. Secondary entrance off of Rutherford Road.
Rooms
Other Rooms 1st Floor Primary Suite, Den/Home Office - Non Bsmt, Dining Room, Eat Space/Kit, 4-season Room - Heated, Great Room, Loft, Rec Rm/Bsmt
Basement Crawl Space, Partial
Dining Room Yes
Interior
Interior Features Garden/Soak Tub
Heating Forced Air
Cooling Central Air
Fireplaces Type One, Gas Log
Equipment Yes
Fireplace Yes
Laundry 1st Floor Laundry
Exterior
Parking Features Garage Door Opener, Attached Garage, Side Load
Garage Spaces 2.0
Garage Description 2.0
Total Parking Spaces 2
Garage Yes
Building
Lot Description Water View
Level or Stories Two
Schools
High Schools Olentangy Lsd 2104 Del Co.
School District Olentangy Lsd 2104 Del Co.
Others
Tax ID 319-240-01-066-610
Virtual Tour https://vimeo.com/1121821456/7588bbfa5a






