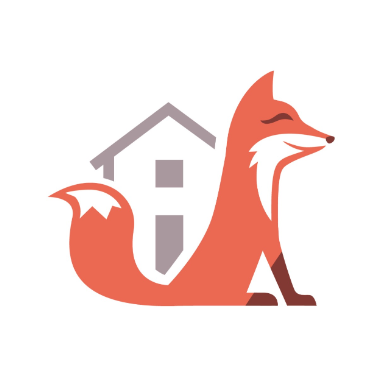
341 S Main Street Degraff, OH 43318
3 Beds
2.5 Baths
1,477 SqFt
UPDATED:
Key Details
Property Type Single Family Home, Vacant Land
Sub Type Single Family Residence
Listing Status Active
Purchase Type For Sale
Square Footage 1,477 sqft
Price per Sqft $236
MLS Listing ID 225037461
Bedrooms 3
Full Baths 2
HOA Y/N No
Year Built 1945
Annual Tax Amount $1,106
Lot Size 1.960 Acres
Lot Dimensions 1.96
Property Sub-Type Single Family Residence
Source Columbus and Central Ohio Regional MLS
Property Description
Location
State OH
County Logan
Area 1.96
Direction South Main Street (St Rt 508) between Boggs St and Thatcher (Co Rd 63).
Rooms
Other Rooms None
Basement Full
Dining Room No
Interior
Heating Forced Air
Cooling Central Air
Equipment Yes
Laundry 1st Floor Laundry
Exterior
Parking Features Garage Door Opener, Attached Garage, Side Load
Garage Spaces 2.0
Garage Description 2.0
Total Parking Spaces 2
Garage Yes
Building
Lot Description Wooded
Level or Stories One and One Half
Schools
High Schools Riverside Lsd 4604 Log Co.
School District Riverside Lsd 4604 Log Co.
Others
Tax ID 26-117-11-06-001-000
Acceptable Financing USDA Loan, VA, FHA, Conventional
Listing Terms USDA Loan, VA, FHA, Conventional






