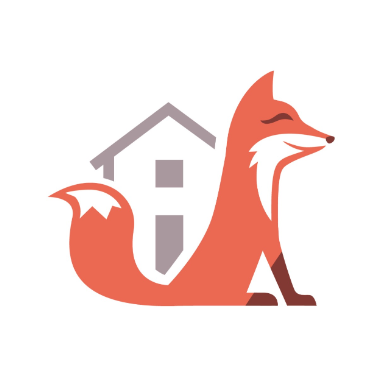
10010 Beckford Court Powell, OH 43065
3 Beds
2.5 Baths
2,856 SqFt
Open House
Sat Oct 18, 12:00pm - 2:00pm
UPDATED:
Key Details
Property Type Condo
Sub Type Condominium
Listing Status Active
Purchase Type For Sale
Square Footage 2,856 sqft
Price per Sqft $243
Subdivision Barringtons At Wedgewood
MLS Listing ID 225039072
Bedrooms 3
Full Baths 2
HOA Fees $350/mo
HOA Y/N Yes
Year Built 2002
Annual Tax Amount $10,022
Lot Size 0.790 Acres
Lot Dimensions 0.79
Property Sub-Type Condominium
Source Columbus and Central Ohio Regional MLS
Property Description
From the moment you enter the soaring 2-story foyer, you'll be impressed by the open, light-filled layout. The spacious great room features vaulted ceilings, a gas fireplace framed by built-in bookshelves, and a custom built-in entertainment center—all open to the kitchen for seamless entertaining.
The kitchen is a cook's dream with an abundance of cabinetry and countertop space, double ovens, a peninsula island with breakfast bar and laminate wood flooring. It opens to a sun-drenched dining room featuring a wall of Pella windows that overlook the private, lush back.
Behind the kitchen, you'll find a thoughtfully designed laundry/mudroom complete with a wall of cabinetry, pantry and coat closets, utility sink, countertop space, and direct access to the oversized 2-car garage.
This home features 3 bedrooms on the main level, including a spacious owner's suite with French doors to a private patio. The en-suite bath offers dual vanities, two walk-in closets, and a step-in shower.
Upstairs, enjoy a versatile loft area, a flex room (perfect for an office, gym, or guest space), and a half bath. Off the kitchen and great room is a bright 4 season room that opens to the private back patio and landscaped yard.
The finished lower level adds living space with a large rec room and three huge unfinished areas for storage, workshop, or future expansion. Features include 9-ft ceilings, poured walls, two sump pumps with battery backup, egress window, glass block windows, and a bathroom rough-in.
Perfectly located in the heart of the community, just steps from the green space and gazebo—ideal for walks and neighborly gatherings.
Recent Updates Include:
Sump Pump 2024, Roof 2022, dishwasher 2018, laminate wood floors 2017, garage door 2016, water tank 2016, HVAC 2016. OPEN Sat 12-2!
Location
State OH
County Delaware
Community Barringtons At Wedgewood
Area 0.79
Rooms
Other Rooms 1st Floor Primary Suite, Den/Home Office - Non Bsmt, Dining Room, Eat Space/Kit, 4-season Room - Heated, Great Room, Loft, Rec Rm/Bsmt
Basement Egress Window(s), Full
Dining Room Yes
Interior
Cooling Central Air
Fireplaces Type One, Gas Log
Equipment Yes
Fireplace Yes
Laundry 1st Floor Laundry
Exterior
Parking Features Garage Door Opener, Attached Garage, Side Load
Garage Spaces 2.0
Garage Description 2.0
Total Parking Spaces 2
Garage Yes
Building
Level or Stories Two
Schools
High Schools Olentangy Lsd 2104 Del Co.
School District Olentangy Lsd 2104 Del Co.
Others
Tax ID 319-341-01-004-528
Acceptable Financing Cul-De-Sac, Other
Listing Terms Cul-De-Sac, Other






