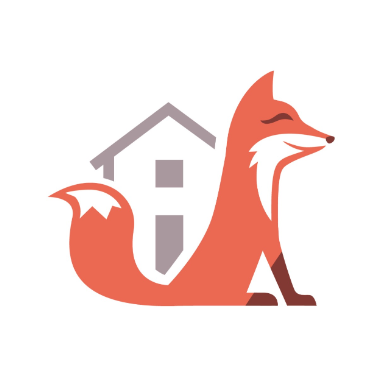
3665 State Route 37 Delaware, OH 43015
3 Beds
2 Baths
1,948 SqFt
Open House
Sun Oct 19, 1:00pm - 3:00pm
UPDATED:
Key Details
Property Type Single Family Home, Vacant Land
Sub Type Single Family Residence
Listing Status Coming Soon
Purchase Type For Sale
Square Footage 1,948 sqft
Price per Sqft $307
MLS Listing ID 225039198
Style Ranch
Bedrooms 3
Full Baths 2
HOA Y/N No
Year Built 2018
Annual Tax Amount $6,081
Lot Size 3.130 Acres
Lot Dimensions 3.13
Property Sub-Type Single Family Residence
Source Columbus and Central Ohio Regional MLS
Property Description
Inside, you'll find 3 spacious BR's, 2 full BA's, a versatile 1st-floor den/flex room, and convenient 1st-floor laundry. The vaulted primary suite features a spa-inspired ensuite bath with a garden soaking tub, double vanities, and serene views. Bedroom #2 includes a space-saving Murphy bed, while Bedroom #3 is fully outfitted as a home office with custom-built desks and workstations—ideal for remote work.
The gourmet kitchen is complete with stainless steel appliances, quartz countertops, a custom tile backsplash, and a large island with a serving bar and adjacent dinette area. The finished lower level expands your living space with a large rec room, exercise/yoga room (optional 4th bedroom), and a golf simulation room for year-round enjoyment.
Step outside to enjoy the expansive paver patio, storage shed, greenhouse, fenced garden area, chicken coop, and a 6-ft privacy fence. The beautifully landscaped yard includes a tranquil waterfall feature, creating a peaceful outdoor oasis.
Additional highlights include LVT flooring, white doors and trim, custom built-in closet organizers, and a charming ''doggie cabinet'' next to the dinette—thoughtfully designed for your furry friends.
Location
State OH
County Delaware
Area 3.13
Direction Take Rte 37 W of Delaware (just past the intersection of Rte 203/Section Line Rd). Across road from Grace Baptist Church.
Rooms
Other Rooms 1st Floor Primary Suite, Den/Home Office - Non Bsmt, Dining Room, Eat Space/Kit, Great Room, Rec Rm/Bsmt
Basement Full
Dining Room Yes
Interior
Heating Forced Air, Propane
Cooling Central Air
Equipment Yes
Laundry 1st Floor Laundry
Exterior
Exterior Feature Waste Tr/Sys
Parking Features Garage Door Opener, Attached Garage
Garage Spaces 2.0
Garage Description 2.0
Total Parking Spaces 2
Garage Yes
Building
Lot Description Wooded
Level or Stories One
Schools
High Schools Buckeye Valley Lsd 2102 Del Co.
School District Buckeye Valley Lsd 2102 Del Co.
Others
Tax ID 520-410-01-056-003
Acceptable Financing VA, FHA, Conventional
Listing Terms VA, FHA, Conventional
Virtual Tour https://www.zillow.com/view-imx/51e42bba-54d6-43e6-b064-8d9435533159?wl=true&setAttribution=mls&initialViewType=pano






