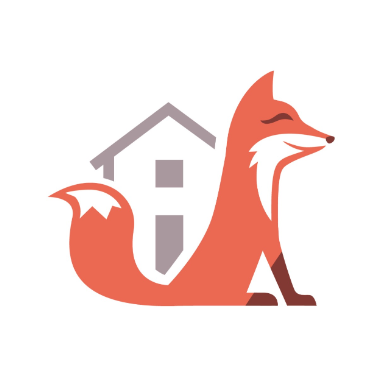$960,000
$899,000
6.8%For more information regarding the value of a property, please contact us for a free consultation.
8533 Gosling Way Powell, OH 43065
4 Beds
4 Baths
3,634 SqFt
Key Details
Sold Price $960,000
Property Type Single Family Home, Vacant Land
Sub Type Single Family Residence
Listing Status Sold
Purchase Type For Sale
Square Footage 3,634 sqft
Price per Sqft $264
Subdivision Lakes At Silverleaf
MLS Listing ID 224040758
Bedrooms 4
Full Baths 3
HOA Fees $58/ann
Year Built 2006
Annual Tax Amount $17,170
Lot Size 1.080 Acres
Property Sub-Type Single Family Residence
Property Description
NEW LISTING!!! Custom Built Romanelli & Hughes immaculate, one-owner luxury home offers the perfect blend of comfort & convenience, nestled on over an acre of private, beautifully landscaped grounds. Soaring ceilings in the great room create an impressive sense of openness & elegance. The thoughtfully designed floor plan includes a spacious first-floor owner's suite w/ en-suite bath, as well as a convenient first-floor laundry & office, ideal for today's lifestyle. Relax or entertain in the bright & inviting three-season room, overlooking the serene backyard w/ deck surrounding the hot tub, complemented by a custom patio & inviting fireplace; perfect for outdoor relaxation & entertaining. Fully finished basement; this home offers both luxury & functionality in an exceptional setting.
Location
State OH
County Delaware
Community Lakes At Silverleaf
Area 1.08
Rooms
Other Rooms 1st Floor Primary Suite, Den/Home Office - Non Bsmt, Dining Room, Eat Space/Kit, 3-season Room, Great Room, Rec Rm/Bsmt
Dining Room Yes
Interior
Heating Forced Air
Cooling Central Air
Fireplaces Type Gas Log
Equipment Yes
Laundry 1st Floor Laundry
Exterior
Exterior Feature Hot Tub, Irrigation System
Parking Features Garage Door Opener, Attached Garage, Side Load
Garage Spaces 3.0
Garage Description 3.0
Schools
High Schools Olentangy Lsd 2104 Del Co.
School District Olentangy Lsd 2104 Del Co.
Read Less
Want to know what your home might be worth? Contact us for a FREE valuation!

Our team is ready to help you sell your home for the highest possible price ASAP






